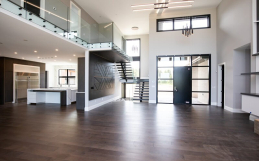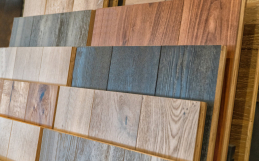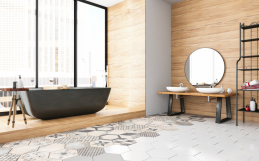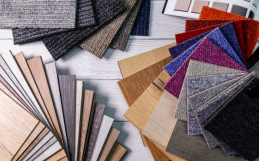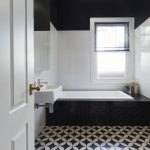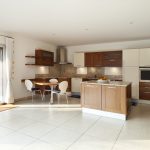Open floor plans can be a tricky design challenge, but they don’t have to be. Check out some of our tips for making the most of your open floor plan.
• Lighting
Put lots of thought into your lighting for your open floor plan. Lighting isn’t just great for lighting up a space, but it can also be used strategically for defining spaces. Use ceiling fixtures that stand out to define a dining area or a kitchen island.
• Limit your colour palette
The best way to bring an open floor plan together is to use a limited colour palette to unite the space. While all of the walls should be the same colour, try to use colours in the same family for upholstered furniture with complementary accents throughout the space.
• Stick to one type of flooring
Nothing breaks up a space like contrasting floors, so if you want our open floor plan to be seamless, pick one floor that will work for the whole space. It will also give you some freedom if you decide to break up the space in the future.
• Incorporate focal points
Depending on what kind of space you’re working with, you can add a focal point to each defined space in your open plan. Your focal point could be large like an interesting backsplash, or small like a chandelier.
• Use your kitchen as a starting point
Your kitchen is the least flexible space in your open plan in terms of being able to switch up the style and colours regularly, so use it as a starting point for your style and colour palette for the open plan space.
Get more tips for choosing flooring for your open plan home from Bigelow Flooring in Guelph.

